THREE
AGGREGATES
FOR
SCHÖNEWEIDE
STÄDTEBAULICHE ANALYSE / ENTWURF
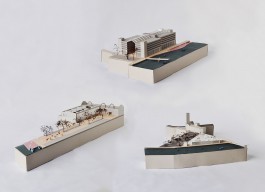
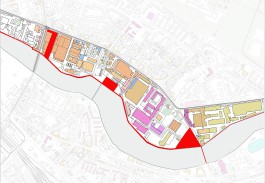
STRATEGYMAP ZUR LOKALISIERUNG DER 3 AGGREGATES
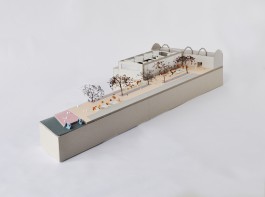
AGGREGATE 1 MODELL
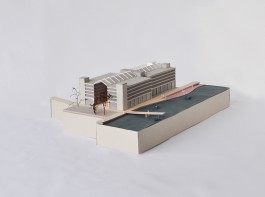
AGGREGATE 2 MODELL
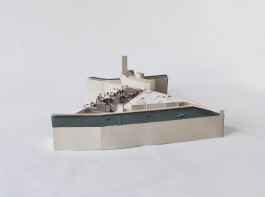
AGGREGATE 3 MODELL
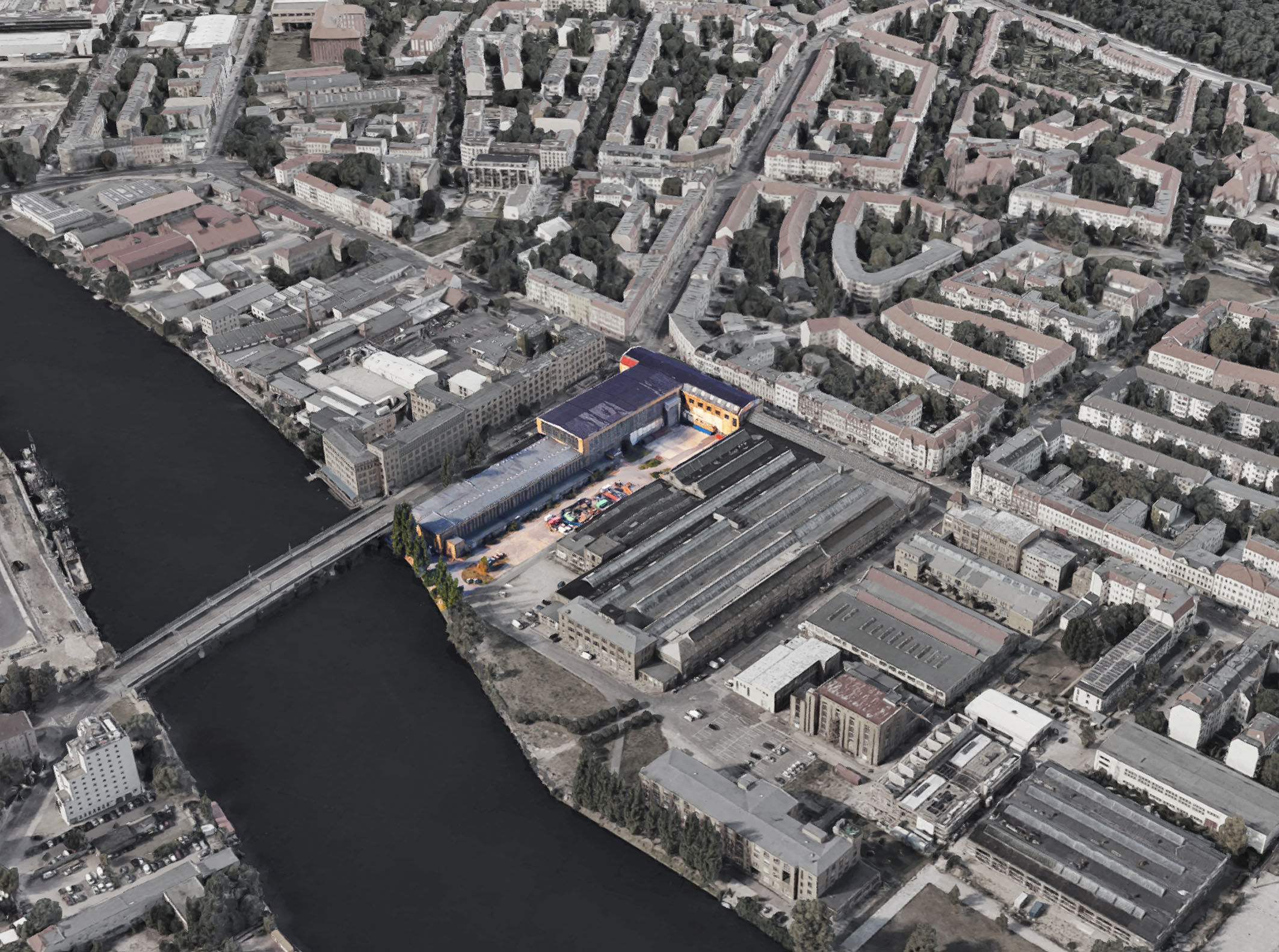
AGGREGATE 1 LUFTBILD
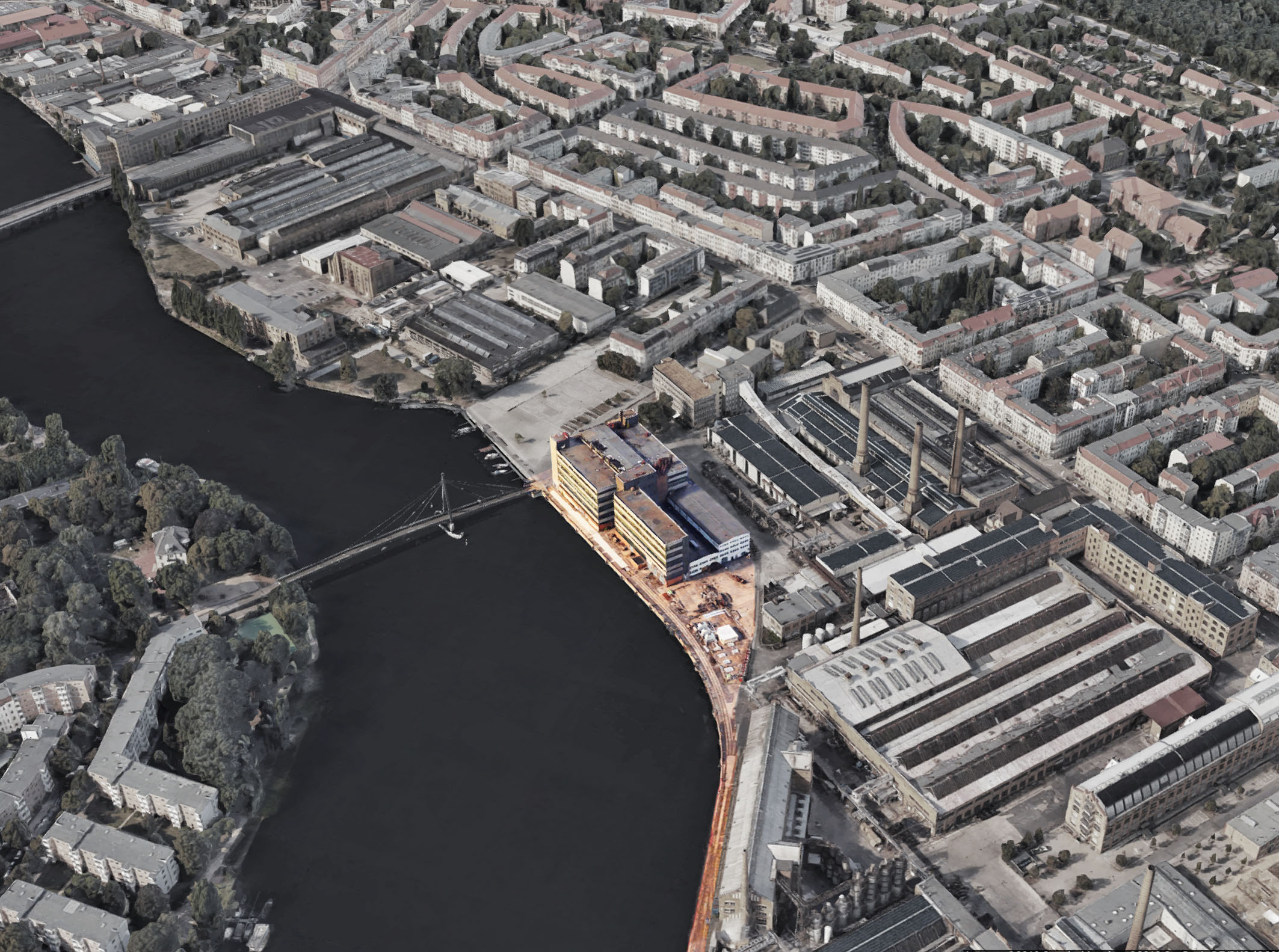
AGGREGATE 2 LUFTBILD
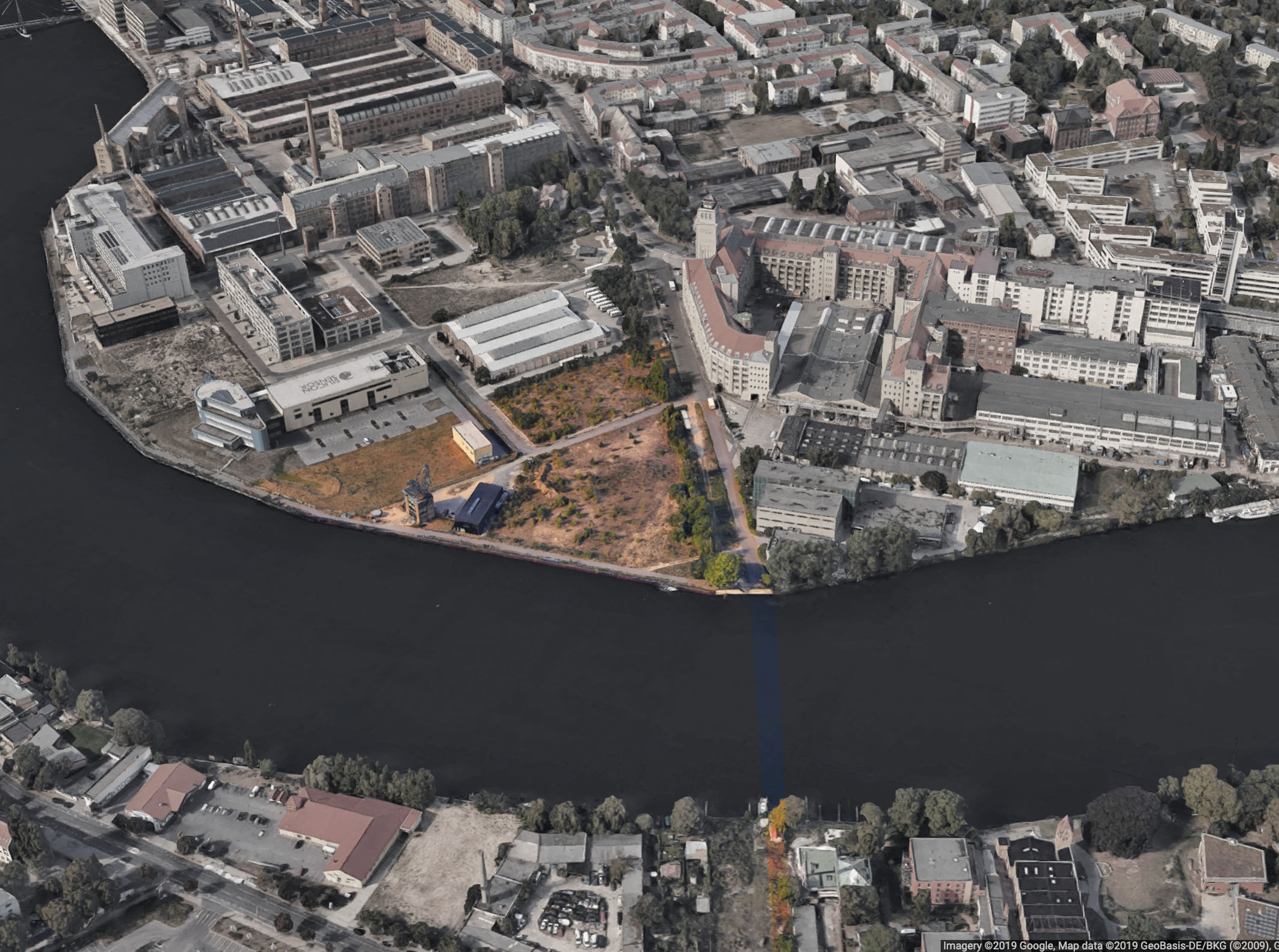
AGGREGATE 3 LUFTBILD
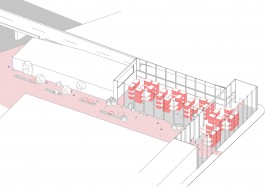
AGGREGATE 1 AXONOMETRIE
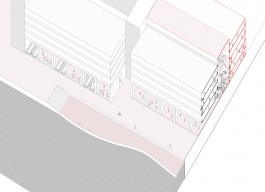
AGGREGATE 2 AXONOMETRIE
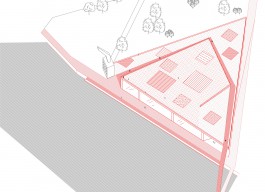
AGGREGATE 3 AXONOMETRIE
AGGREGATE 1
The first Aggregate is situated at the beginning of the former Industrial Area in Oberschöneweide.
After arriving at S Bahnhof Schöneweide, it can be approached by crossing a bridge, the only
tram- and carbridge connecting Nieder- and Oberschöneweide.
The former “AEG Transformatorenwerk”-Hall, our aggregate, has a prominent appearance at
this very frequented corner, where the trams from Friedrichshain and Adlershof meet.
Being directly at the Spree, the site is very closed up towards the riverside. The ongoing industrial
and commercial uses behind the walls can not be seen. There are no openings in the facade
on the ground floor level, which would allow the users and citizens to access the river.
Besides the ongoing usage, many parts of these big structures of the Oberschöneweide Industrial
Area are still not used at all, they are underutilized or just temporarily used for storage
or film productions. The structure has big potential. Buildings are now under preservationary
orders, but many ideas, how to implement uses in the heritage are being made.
The project proposes a new use within the historical “case”. It creates a new space for living
and studying for the students of Schöneweide. In implemented boxlike structures, various uses
like temporary living, relax zones, working or community spaces can be placed. The big facade
and roof windows of the former assembly hall guarantee a pleasant light situation. The new
use inside the hall will open up the structure and allow public spaces in the ground floor. The
big inner ‘court’ towards the river, that’ll now be accessible, is currently used for parking and
maneuver. An inclusive design will preserve some of the these uses for the existing manufacturing
processes. But furthermore, it will allow students and residents to use the space for leisure
and activities.
AGGREGATE 2
The second Aggregate is located in the middle of the investigated area in Oberschöneweide. It is located next to the Kaisersteg and was therefore chosen for further examination. The Kaisersteg is a pedestrian bridge which was formerly built by the AEG Group. Workers arriving at S-Bahn Station in Niederschöneweide could access the Industrial Area better with this additional bridge. This Building on the riverside, is a structure that is, unlike the majority of the Industrial Area, not protected. The area around the site is used by the successor of the former cable plant, which used the building as a coutchuc factory. The ground is still privately owned and constitutes a border inside the industrial area. The waterside can not be accessed at this point, because it’s private ownership.
On first sight, the existing building structure is not of high quality. But on a closer look, the visible circulation cores facade structure show a big potential for reuse and transformation. The proposal for the site tries to implement a new office and working space structure. The purpose is to provide spaces for different user groups who are looking for affordable and flexible rooms. The project implements open uses like exhibition areas, a big construction hall and a community kitchen in the ground floor. Alongside with the reactivation it will function as a another driver to open up the waterside for the public.
AGGREGATE 3
The third aggregate is confronted with other conditions. The Site is a vacant plot located at a bulge point of the Spree. It is next to the AEG building designed by Peter Behrens at the eastern end of the large Industrial Area, the so called ‘the monster’. The land is owned by the City of Berlin and has the potential to provide a new use for the citizens of both Ober- and Niederschöneweide as well as overarching the district boundaries, the citizens of Berlin.
The project create a new access to the water by placing a new pedestrian bridge over the Spree to connect Nieder- and Oberschöneweide. Furthermore, it proposes a cultural center, equipped with a cinema, a theater, as well as gastronomy and indoor playgrounds for kids. Following the size of the available land, a triangular flat building is suggested. The roof is a public garden landscape with a bike lane connecting the HTW Area in the West with Niederschöneweide, where the S-Bahn Station is located.
The industrial zone still emerges as a barrier between the residential area in the north and the Spree in the south. The site, as a new point of attraction has the potential to open up this barrier. It invites people to come to Schönweide by boat or bike. It creates a porous situation at the former closed up areal to enable fluid continuity.
The industrial heritage of Oberschöneweide is already a point of interest within Berlin. Moreover, the intervention claims to strengthen Schöneweides status within Berlin. Making it attractive for visitors from all parts of the city.